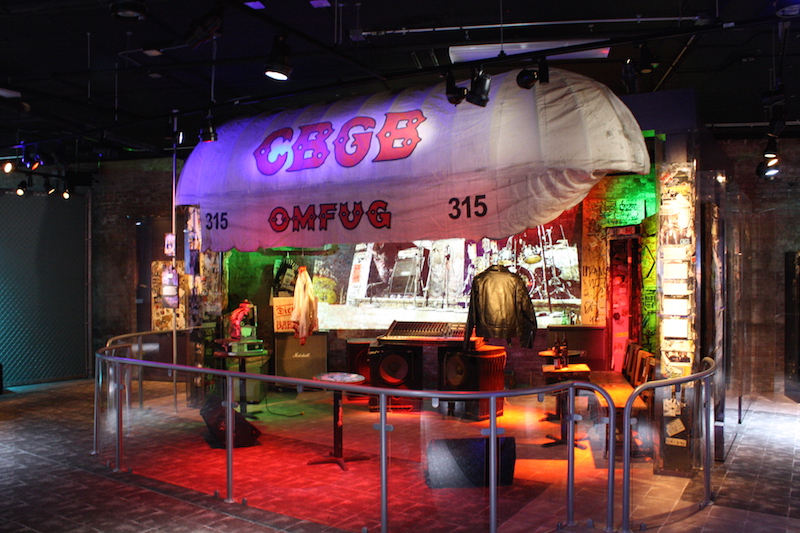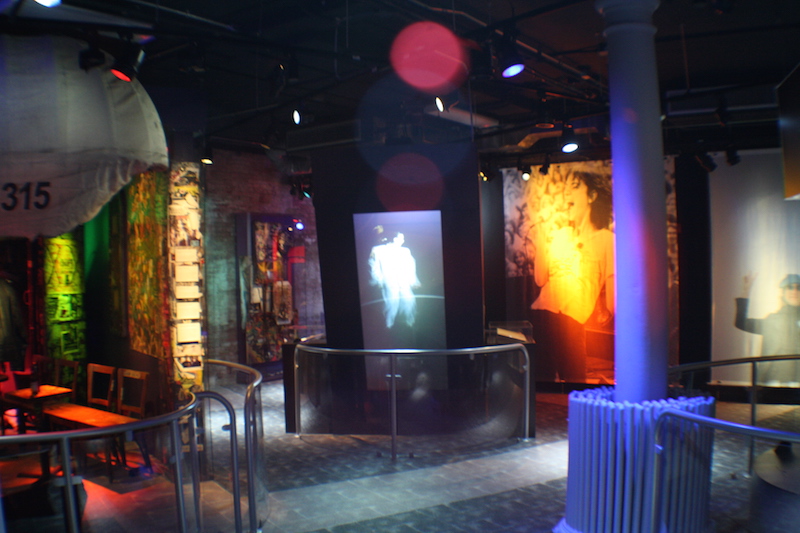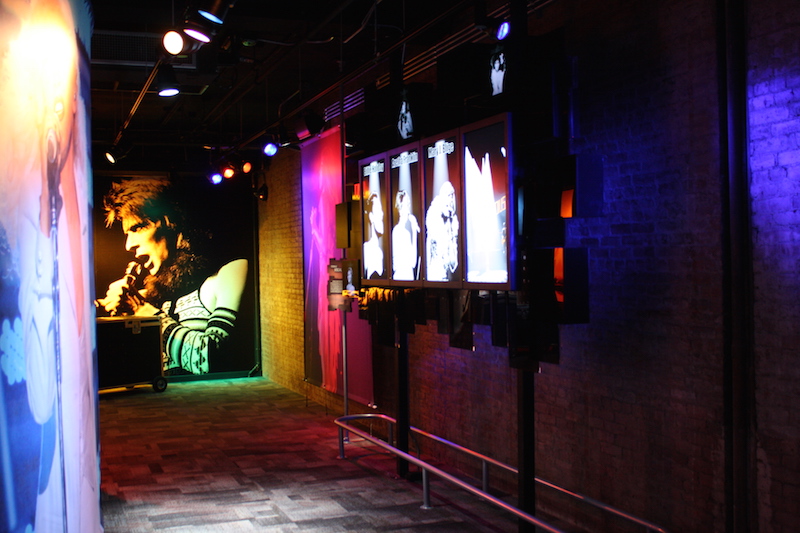With return on investment always a priority, the firm customizes spaces to meet the commercial client’s objectives. Victoria Benatar ARCHITECT PLLC understands the company’s product, procedures, customers’ and employees’ needs when developing a space.
COMMERCIAL
Rock and Roll Hall of Fame Annex (Soho Manhattan, NYC)
Year: 2009
Type: Retail
Size: 6800 sqft
The Rock and Roll Hall of Fame Annex was a project developed in the basement of an abandoned industrial Rock and Roll Hall of building in the heart of Soho, NY. The challenge was to remodel a dilapidated space by transforming it into a New York elegant and modern exhibition gallery that was not only functional, but also safe for high pedestrian traffic.
Victoria Benatar Architect PLLC provided out of the box solutions to develop a commercial stairwell in a limited space. The ceiling was painted black to hide all existing pipes and the firm left the exposed original brick walls. These are just few of the many steps taken to update the space while on a budget.
The space was adored by celebrities, rock stars, and museum visitors.
With Eight Hands High Inc.







